Welcome to a design deep-dive through one of our most serene and sophisticated loft concepts yet — where industrial architecture meets warm, nature-inspired interiors.
This home is all about volume, natural light, and a quiet luxury rooted in modern simplicity. From the soaring forest-framed living room to the spa-like ensuite, discover how each space embodies a calming, minimalist palette with thoughtful design details.
1. Living Area
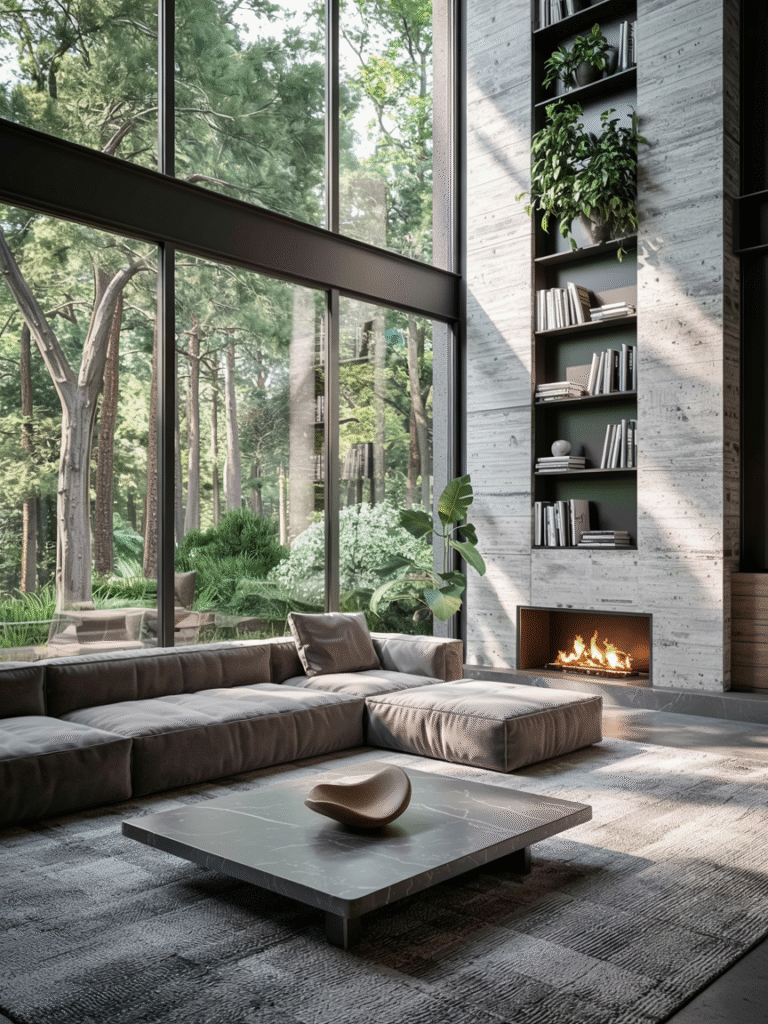
A floor-to-ceiling view meets grounded, organic design. This living space is designed for pause — a low, modular sectional in earthy taupe anchors the room, surrounded by lush views of the forest beyond.
A textured rug adds softness, while a modern fireplace and built-in vertical shelving offer both warmth and vertical drama.
Styling Tip: Layer neutral-toned textiles and natural elements like stone or wood to complement tall spaces without overwhelming them.
Pin this for your dream loft moodboard
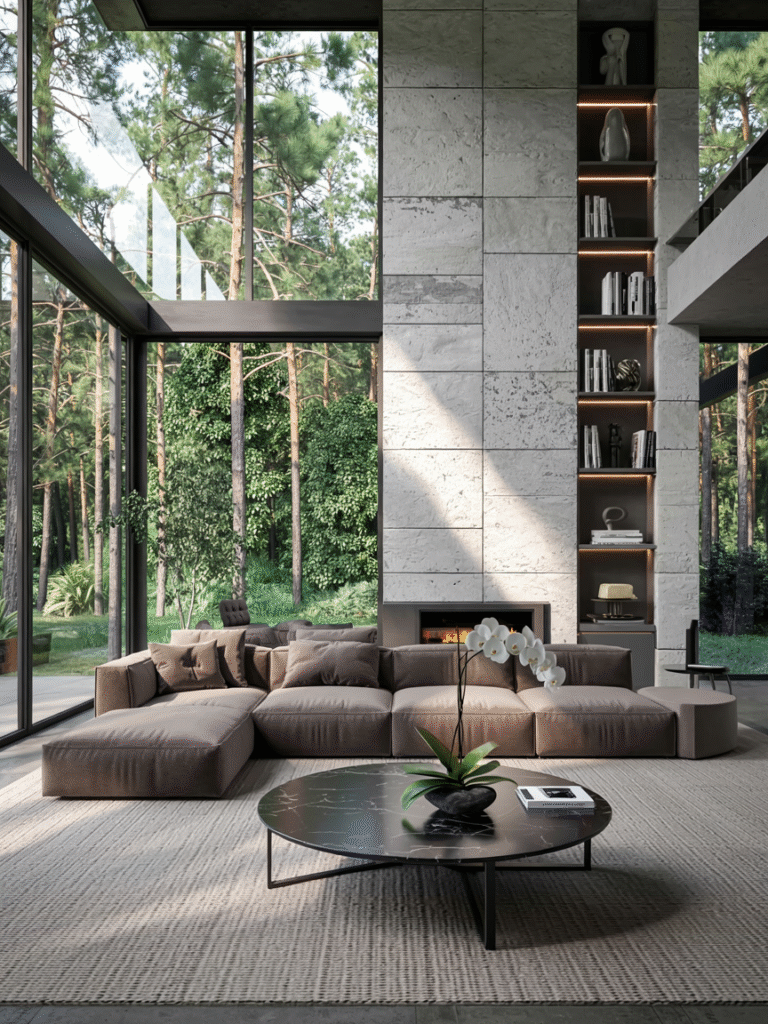
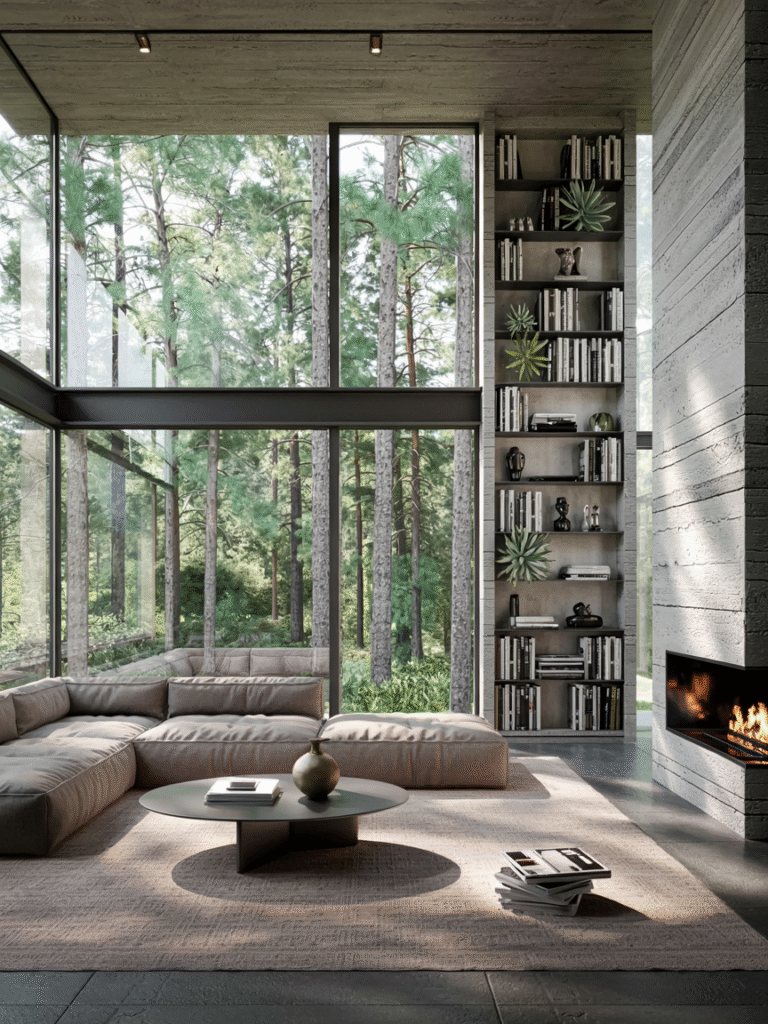
2. Bathroom
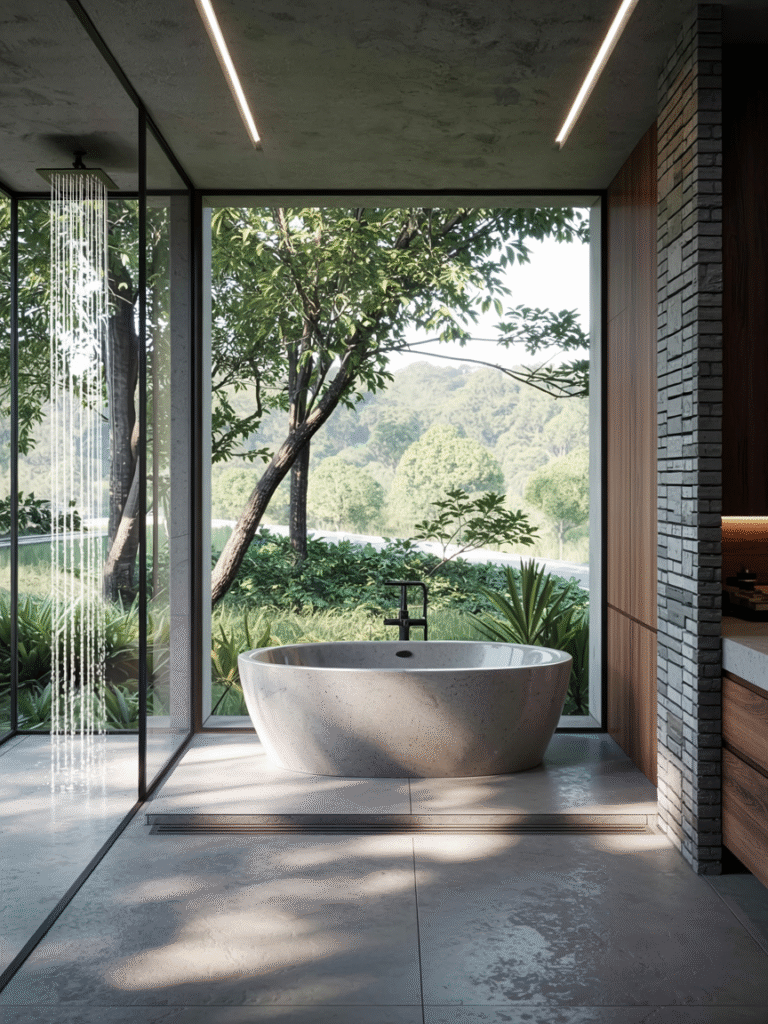
Minimalist but spa-level indulgent. The standalone stone tub becomes the focal point of this serene space, framed by clean lines, concrete surfaces, and views of treetops beyond.
A vertical rainfall shower adds a sculptural moment, while soft lighting and natural wood touches warm up the cool tones.
Styling Tip: Incorporate live greenery and subtle lighting strips to soften strong architectural materials like stone or concrete.
Save this space for bath-time goals.
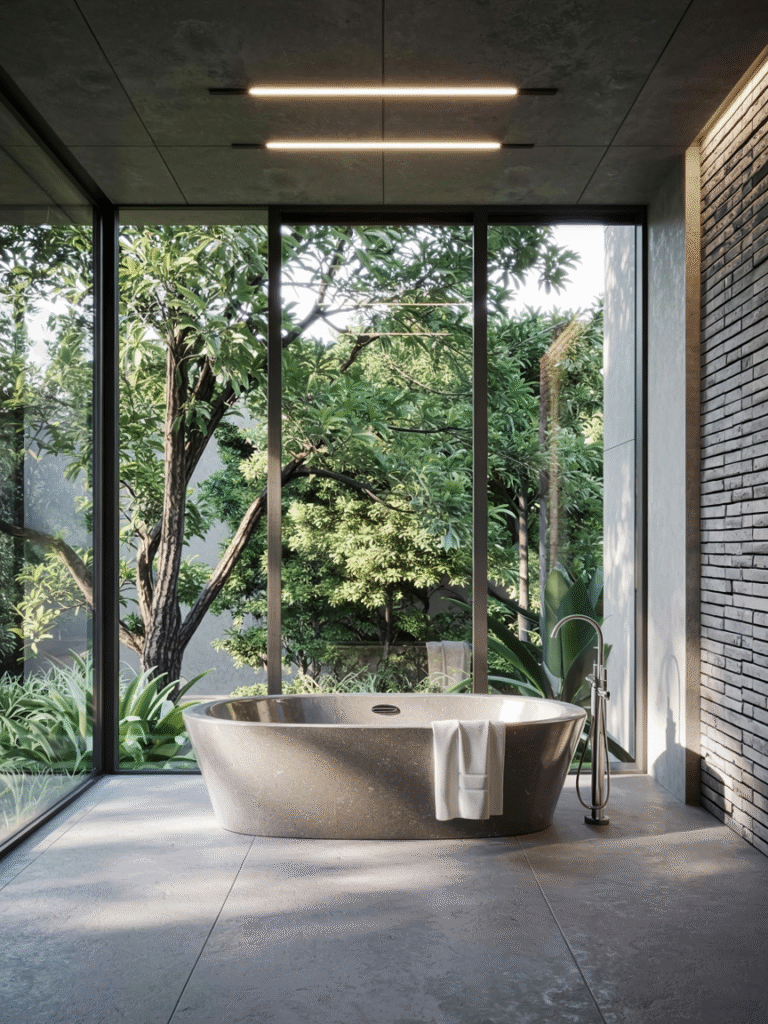
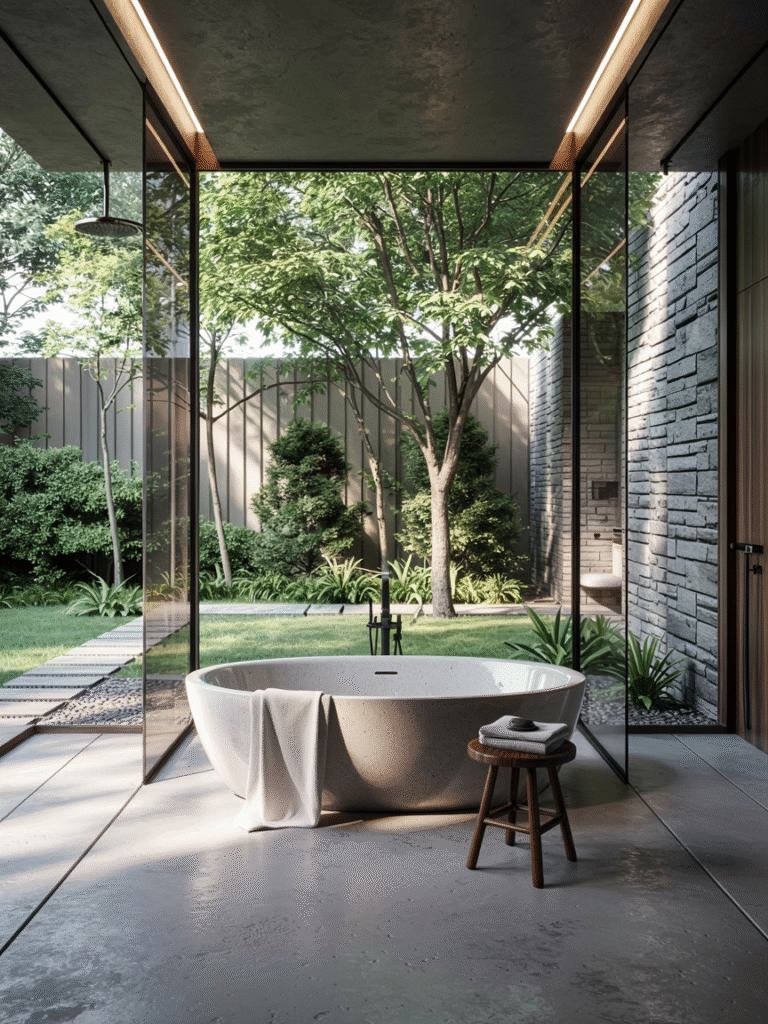
3. Bedroom
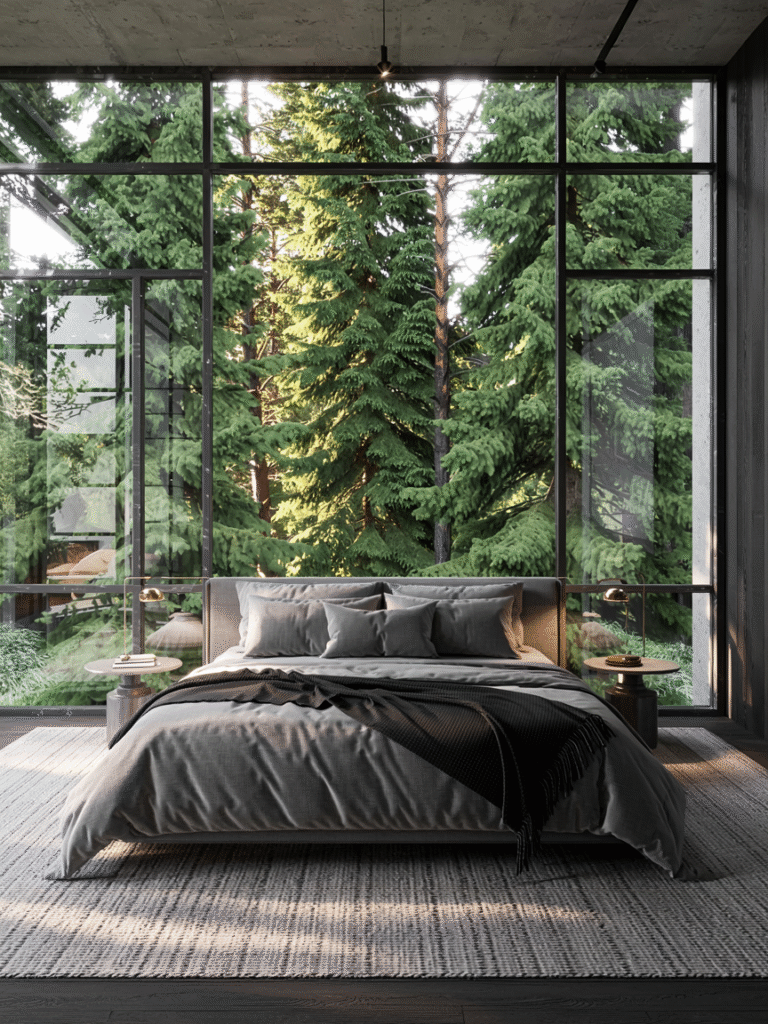
Calm, grounded, and deeply atmospheric. This forest-facing bedroom wraps you in texture — dark wood panels, a soft woven rug, and a mix of layered linens in charcoal and cream.
The dramatic black-framed windows let nature act as the artwork, diffusing light and adding softness to the darker elements inside.
Styling Tip: Don’t be afraid of darker tones in a bedroom — balanced with soft textures and natural light, they create a grounded, restful mood.
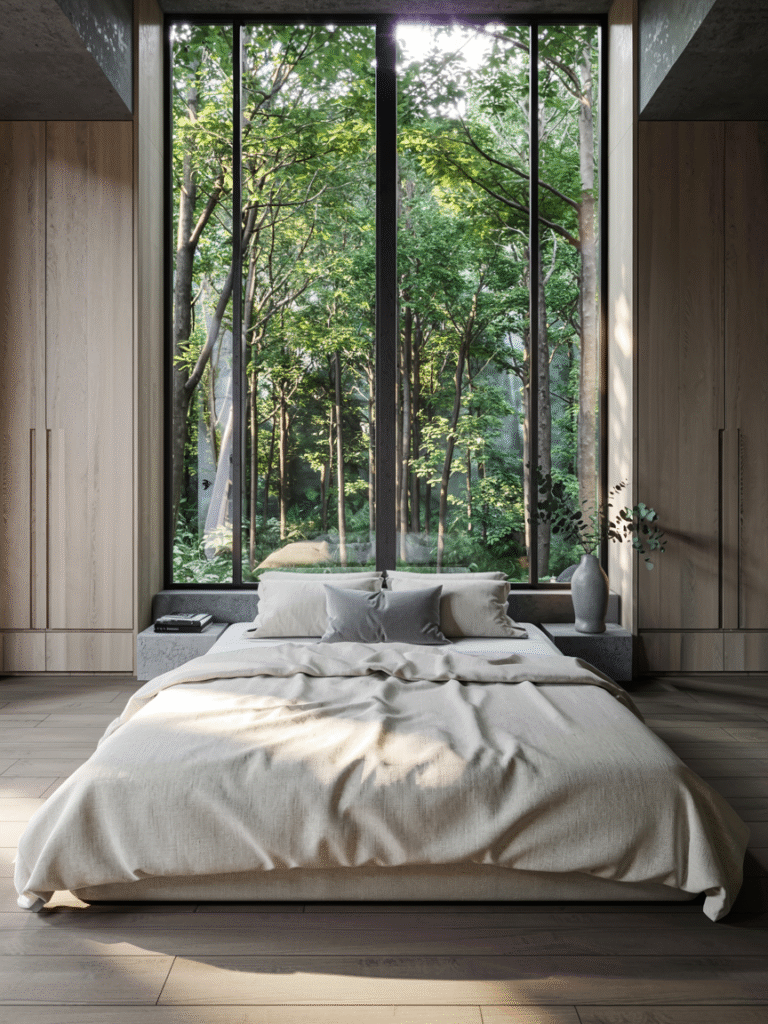
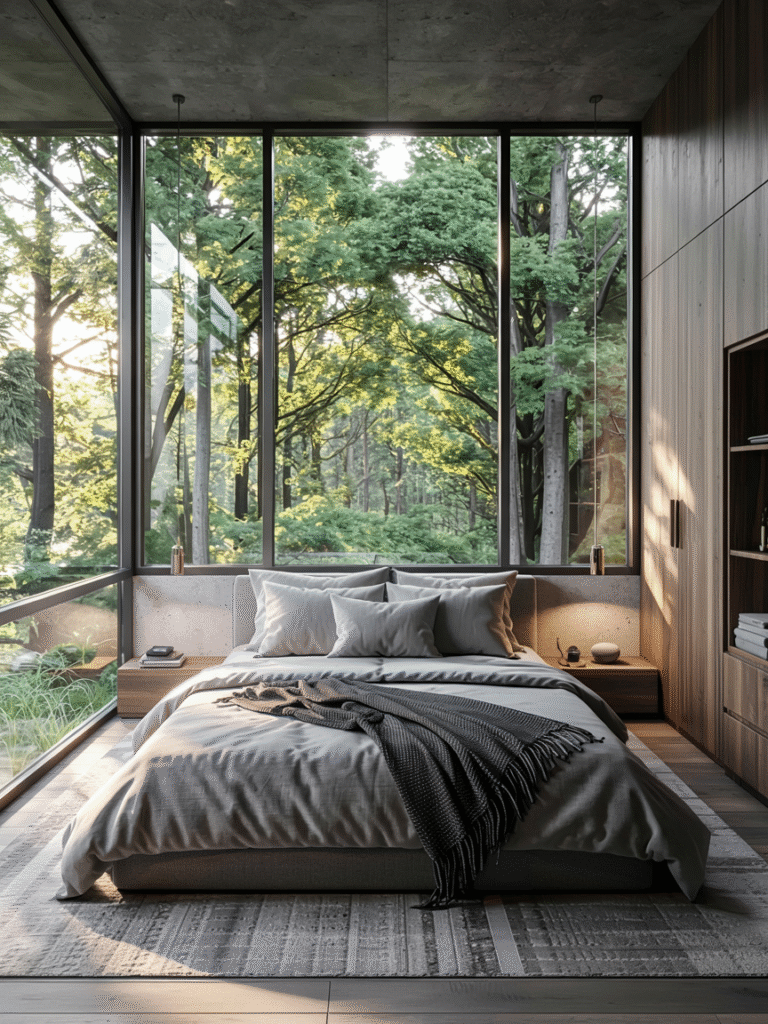
4. Ensuite
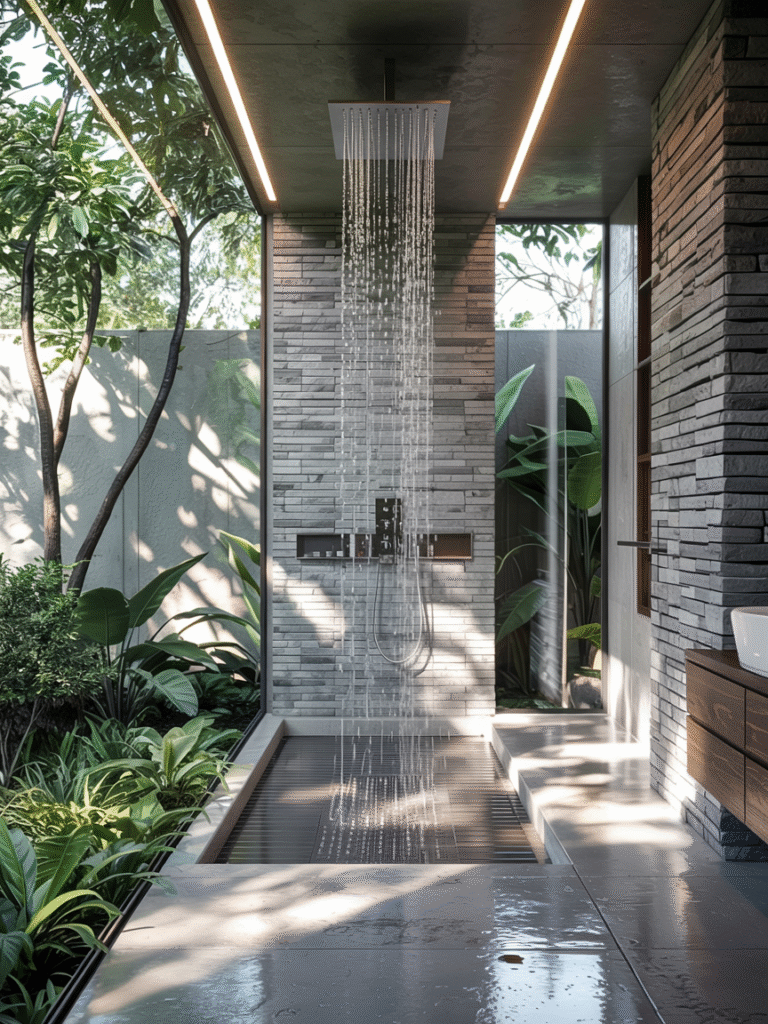
A continuation of the bathroom’s luxurious simplicity — the ensuite leans into warmth. Think wood grain cabinetry, matte black fixtures, and integrated lighting for that soft-glow effect.
Open shelving displays curated essentials, making functionality feel beautiful.
Pin this for your future home project
Designing Your Own Dream Loft?
This loft redefines open-concept living through a lens of warmth and calm. From concrete to linen, glass to greenery — every surface has a tactile, lived-in appeal.
Whether you’re dreaming of a space like this or just collecting ideas, we hope this inspires your next project.
Need help visualizing your own space? Start your custom design journey here. Let’s turn imagination into form.
All designs featured here are imaginative visual concepts. Every image is original and thoughtfully created by Shinku Studio.

Comments
One response to “Full Tour of a Sophisticated Loft with Natural Light & Organic Interiors”
[…] Inspired by both modernism and tradition, this layout centers around openness — concrete underfoot, warm wood detail, and linen textures. A dream for those who crave simplicity without sacrifice. For more loft-style minimalism, explore this feature. […]